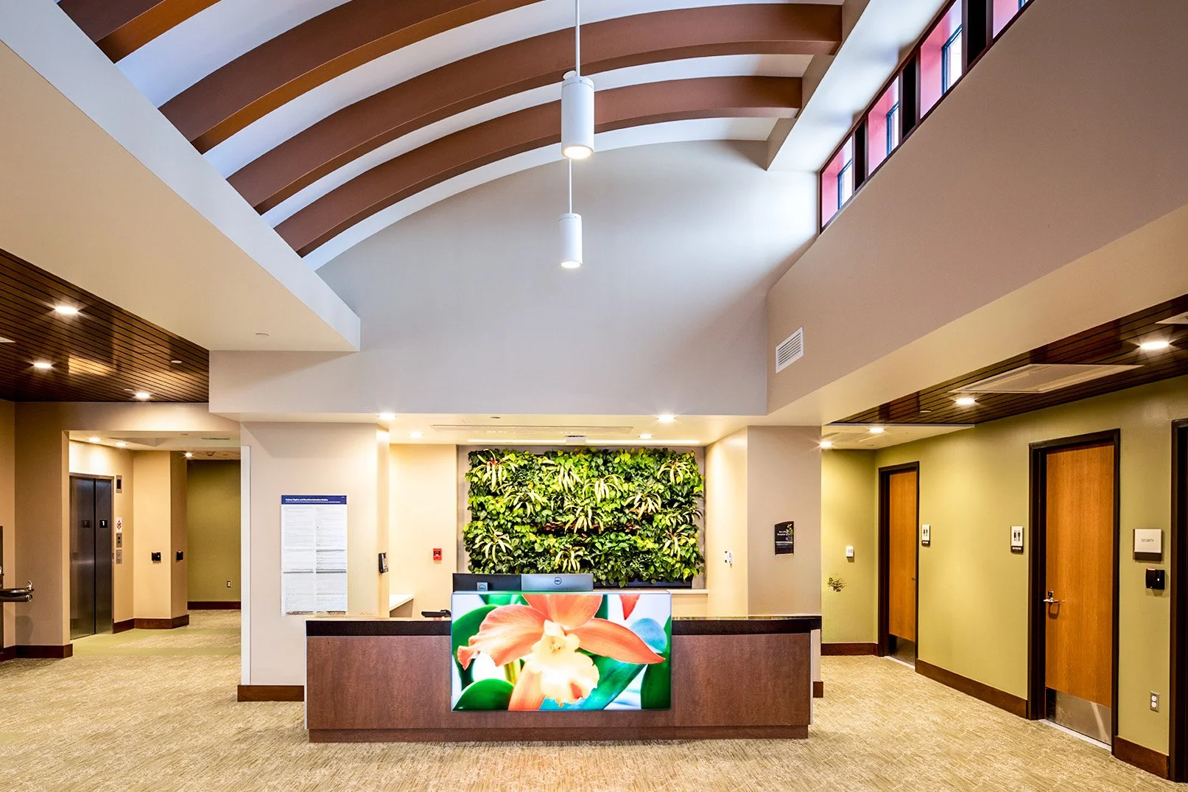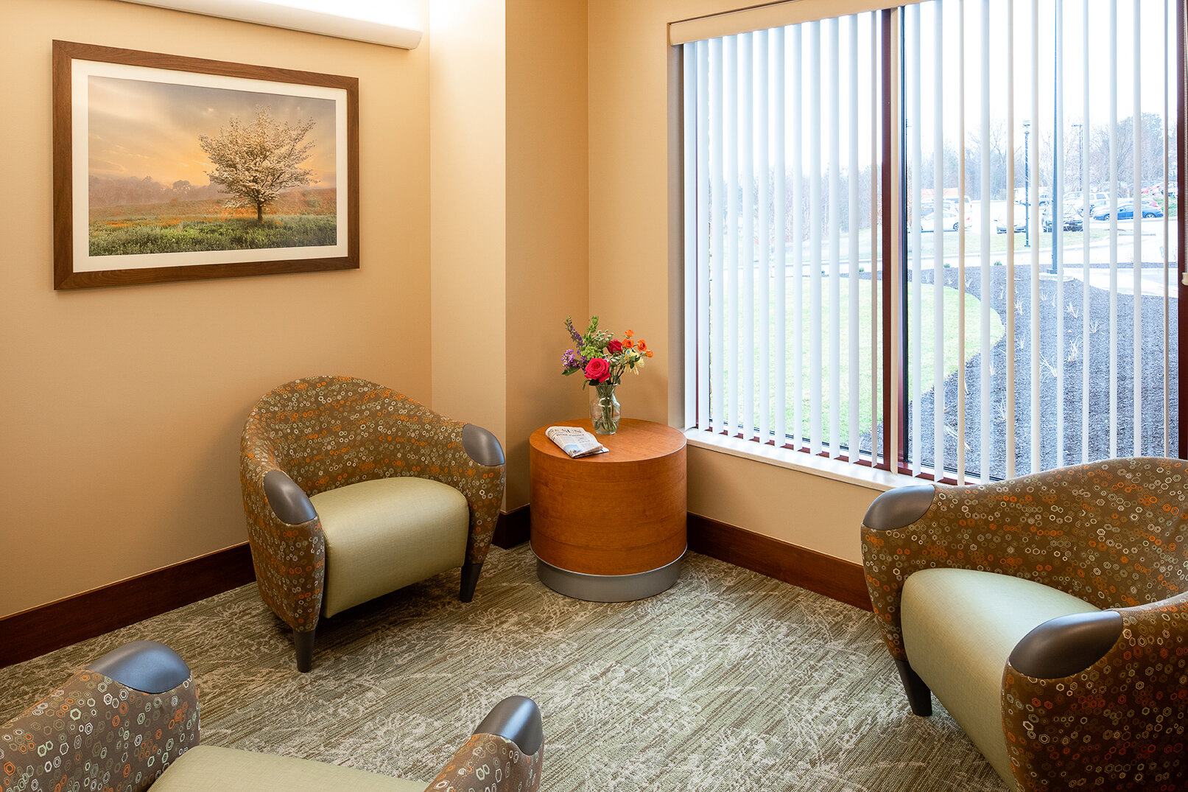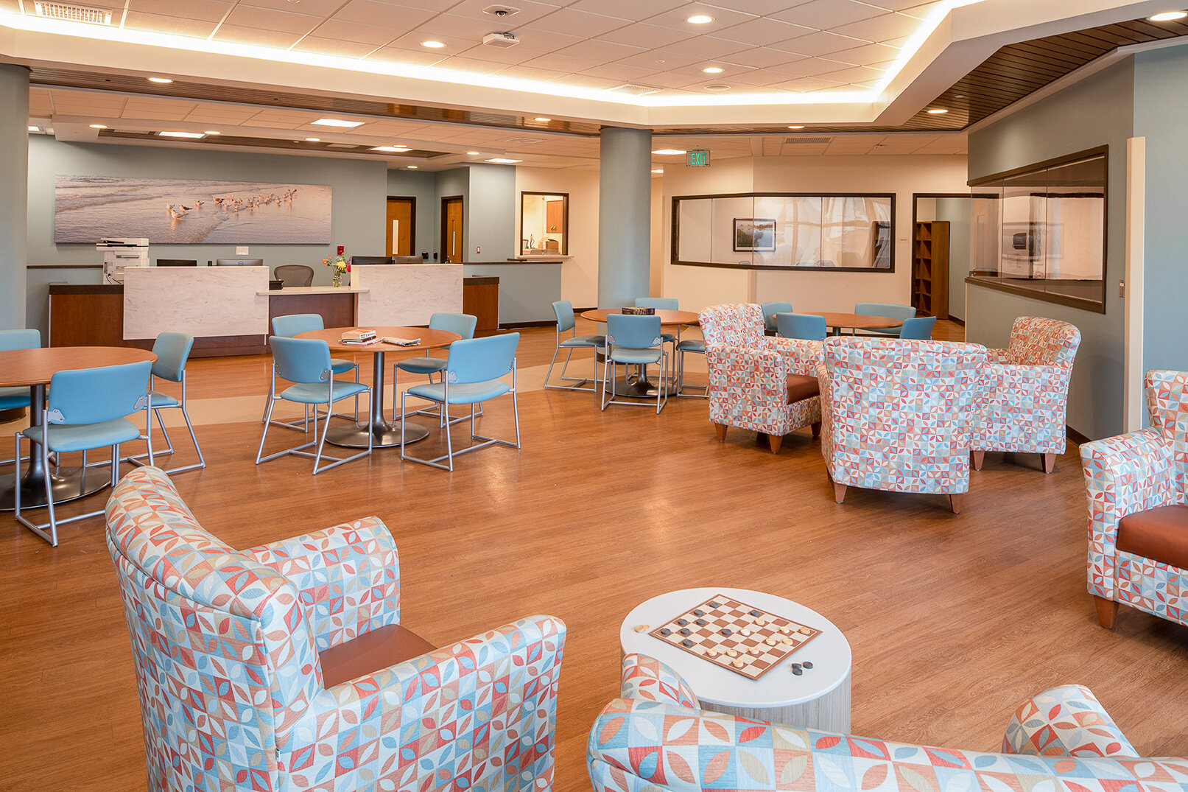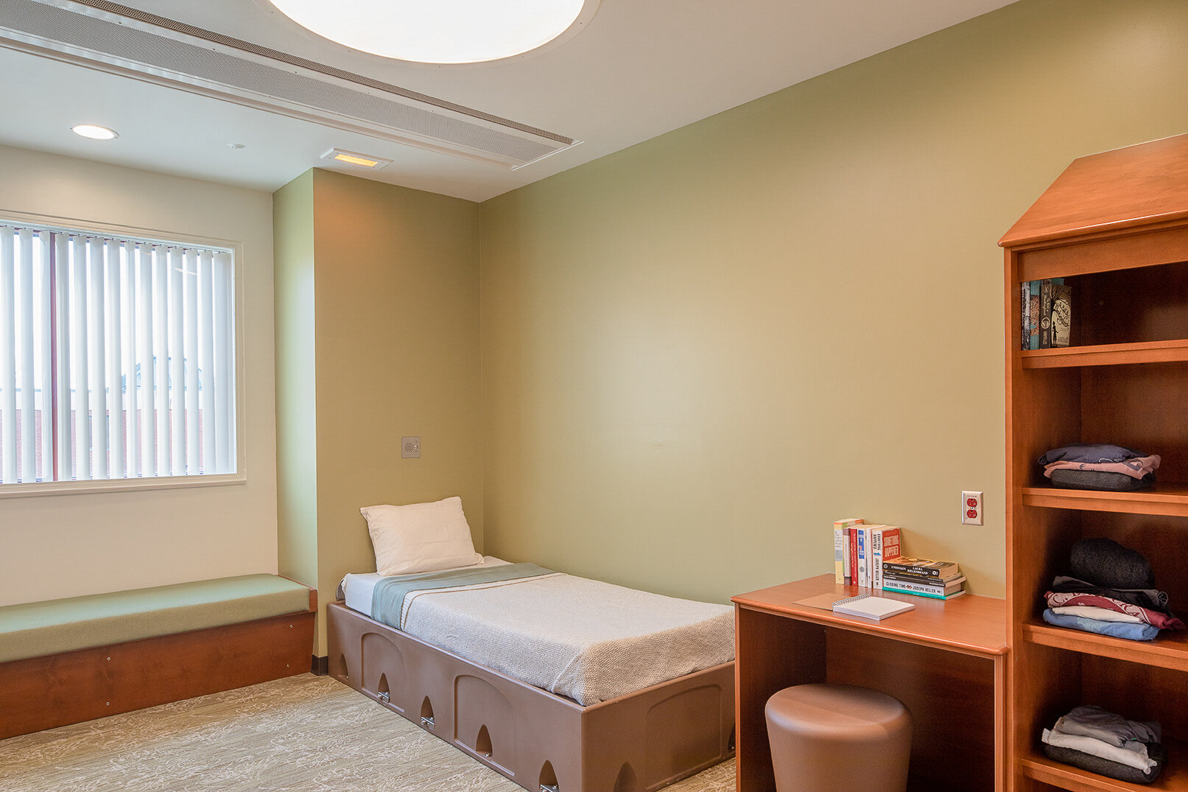About the Project
CRGA Design worked with Anne Arundel Medical Center (AAMC) to design the J. Kent McNew Family Medical Center, a new state-of-the-art mental health hospital, open to patients and staff March 2020. This facility provides access to Anne Arundel County residents seeking mental health services.
Design Components
The design includes sixteen (16) in-patient rooms, as well as an outpatient mental health clinic and a psychiatric partial day hospitalization program for adults and adolescents. This 56,600 sf four-story facility also includes consultation and therapy rooms, a peaceful courtyard for patients and families. The first floor is home to a multipurpose space to be utilized by the community to support mental health related programs and events.
Looking Towards the Future
The building’s top floor has shell space reserved for expansion to potentially include additional inpatient psychiatric beds. There is additional shell space for future outpatient mental health programs.
A Step Away from Pathways
The new mental health facility is on the campus of Pathways, their long-standing substance use and co-occurring disorders residential and outpatient treatment facility. This property now serves the community as a multiple diagnosis health care campus for children and adults suffering from mental illness and addiction.
Developing a Program with End-Users in Mind
Virtual reality design tools were utilized to engage the stakeholders in the design process. This multi-disciplinary team of stakeholders included designers from CRGA and their consultants, hospital administration staff, clinical staff, and patient and patient family advocates. The team worked together to assure that this state-of-the art facility will meet the needs of the community and will support positive patient outcomes.
Sustainability
Anne Arundel Medical Center’s new Mental Health Hospital is a place to heal, develop, and thrive and the inclusion of sustainable design elements helps their patients, families and staff do just that. The grand opening of this facility is in March, 2020, and the building has been designed to achieve LEED Gold.
Some of the key sustainable design elements implemented in this new building include:
Water conservation including low flow sinks, toilets and shower heads
Low VOC paints and interior materials with low odor and low emission for improved indoor air quality
Recycled and regional materials including carpet tile, ceiling tiles and steel
FSC certified wood products for all interior wood doors and architectural elements
Community Connectivity to the surrounding city with access to public transportation and amenities
Bicycle storage and changing rooms to encourage staff to ride their bikes to work
Water efficient landscaping including landscaping indigenous to the area that does not require permanent site irrigation
Efficient LED lighting throughout the building that is more energy efficient and does not contain mercury
Furniture with recycled and sustainable components
Sustainable cleaning protocols that minimize impacts on the environment and are low odor for improved indoor air quality.
Read more about our sustainability efforts on all of our projects here.













