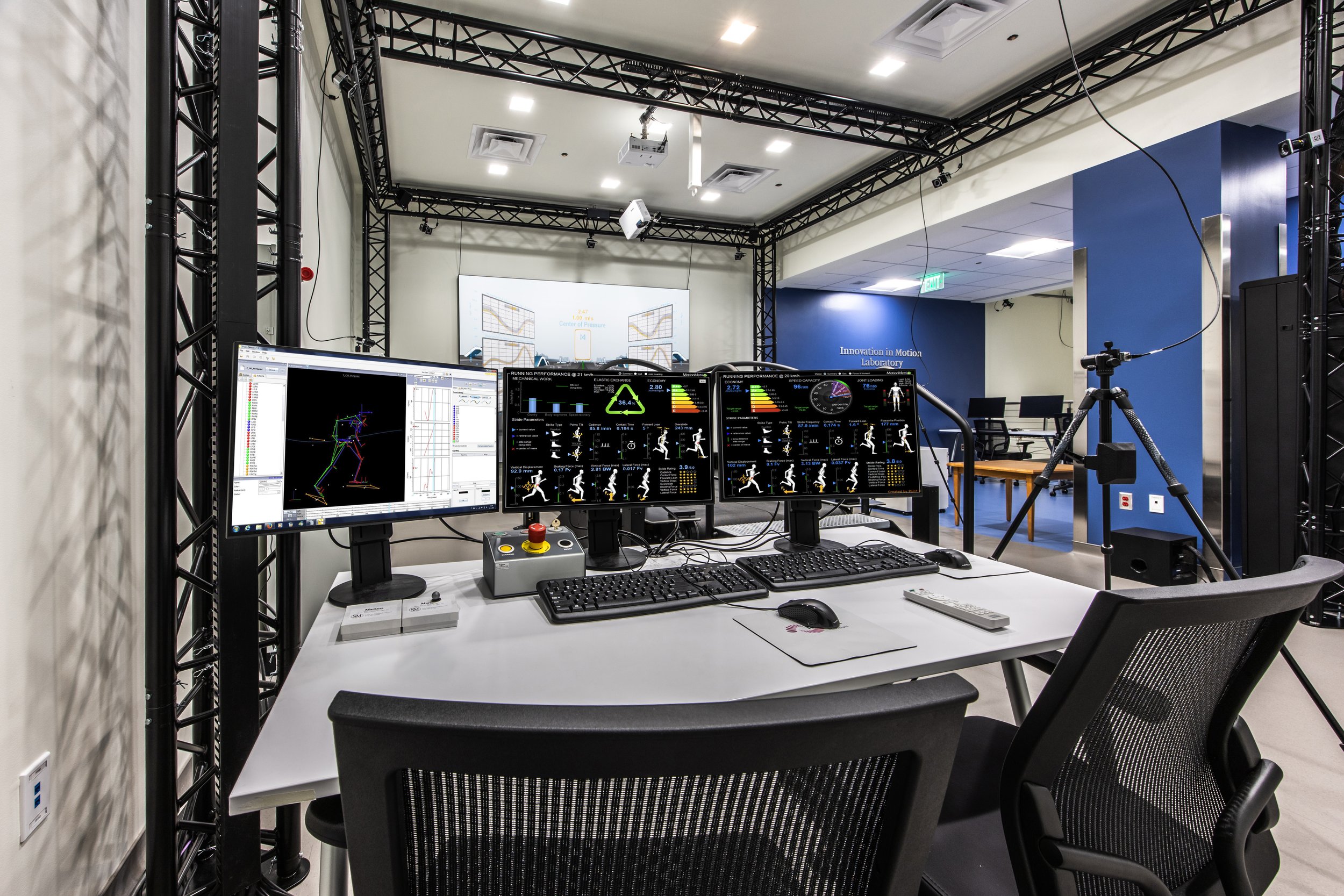OUR APPROACH TO
Ambulatory Care
Ambulatory care facilities, medical office buildings and other types of outpatient care facilities are becoming the preferred arenas for the delivery of healthcare services based on reimbursement trends and the ability to deliver services at a lower cost. Our firm’s outpatient care portfolio is comprehensive and CRGA Design is working throughout the region developing strategies and facilities that meet these new demands.
Featured Projects
MedStar Union Memorial Hospital
Innovation In Motion iMoLAB
Baltimore, mARYLAND
CRGA Design transformed the sixth floor of a historic 1921 medical building into a state-of-the-art mobility research laboratory at MedStar Union Memorial Hospital. The renovation seamlessly integrates cutting-edge motion analysis technology within the century-old structure while addressing unique architectural challenges. View Project
University of Maryland Upper Chesapeake Health
Ambulatory Surgery Center & MOB
Bel Air, mARYLAND
CRGA Design is proud to announce the substantial completion of the University of Maryland Medical Upper Chesapeake Health (UMUCH) Ambulatory Surgery Center and Medical Office Building in Bel Air, Maryland. View Project
MedStar Union Memorial Hospital
The Heart and Vascular Institute
baltimore, mARYLAND
CRGA Design completed the design of the Heart and Vascular Institute to be located on the Main Campus of the Medstar Union Memorial Hospital. View project.
MedStar Union Memorial Hospital
The Curtis National Hand Center
baltimore, mARYLAND
CRGA Design completed the design of the Curtis National Hand Center clinical suite, located on the second floor of the Johnston Professional Building on the MedStar Union Memorial Hospital campus. View project.
university of maryland medical center midtown campus
outpatient care center
baltimore, mARYLAND
CRGA Design has completed the design of a thirteen-story tower which will be located on the Midtown Campus of the University of Maryland Medical Center. The building will have five levels of parking, a lower level, five levels of ambulatory services and three levels of inpatient rooms. The occupied areas of the building are approximately 172,000 square feet. View project.
LIFEBRIDGE HEALTH ELLICOTT CITY
AMBULATORY SURGERY CENTER
ELLICOTT CITY, MARYLAND
CRGA Design completed the design for the renovation of LifeBridge Health’s Ambulatory Surgery Center in Ellicott City, Maryland. See project.







