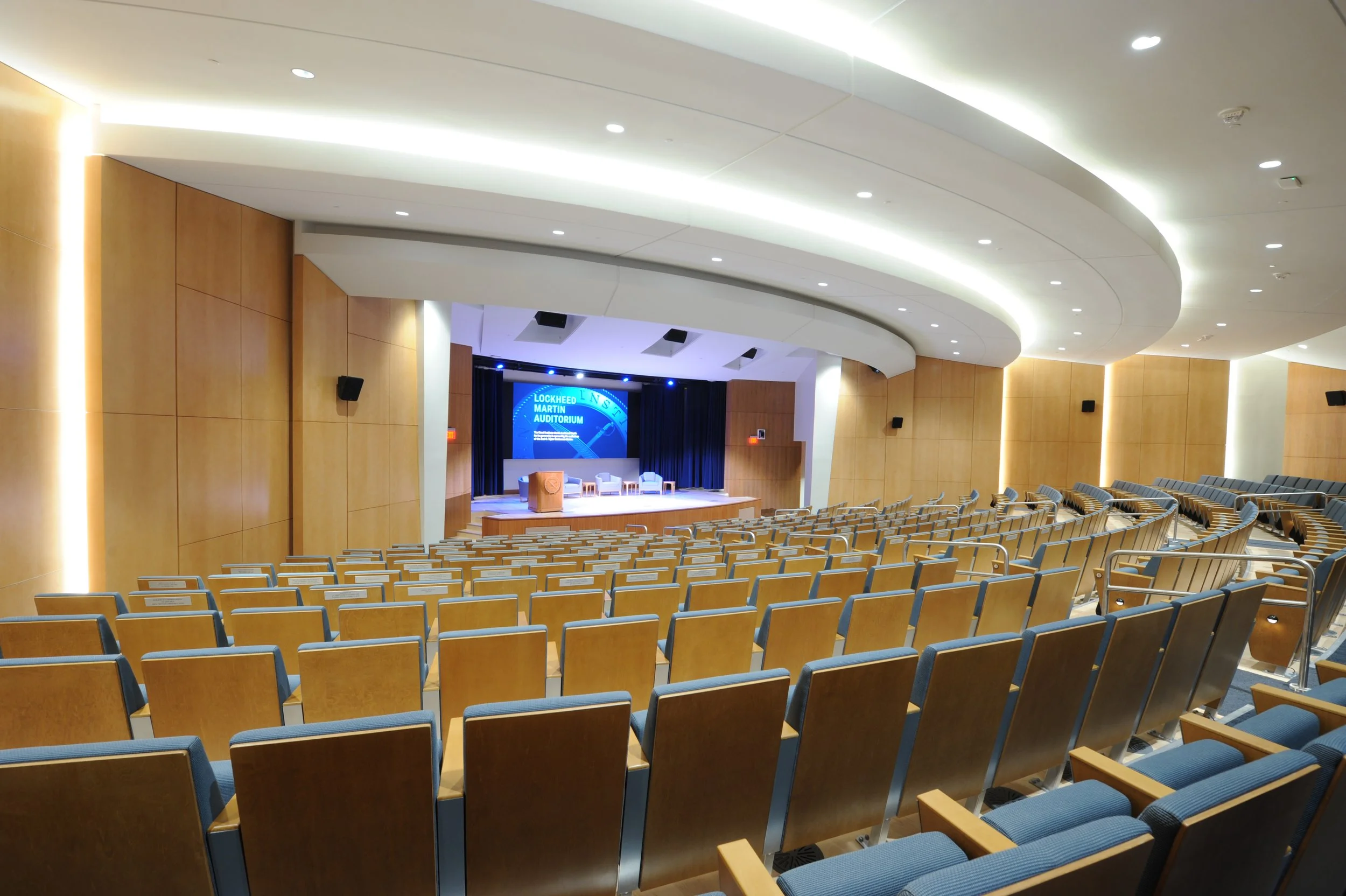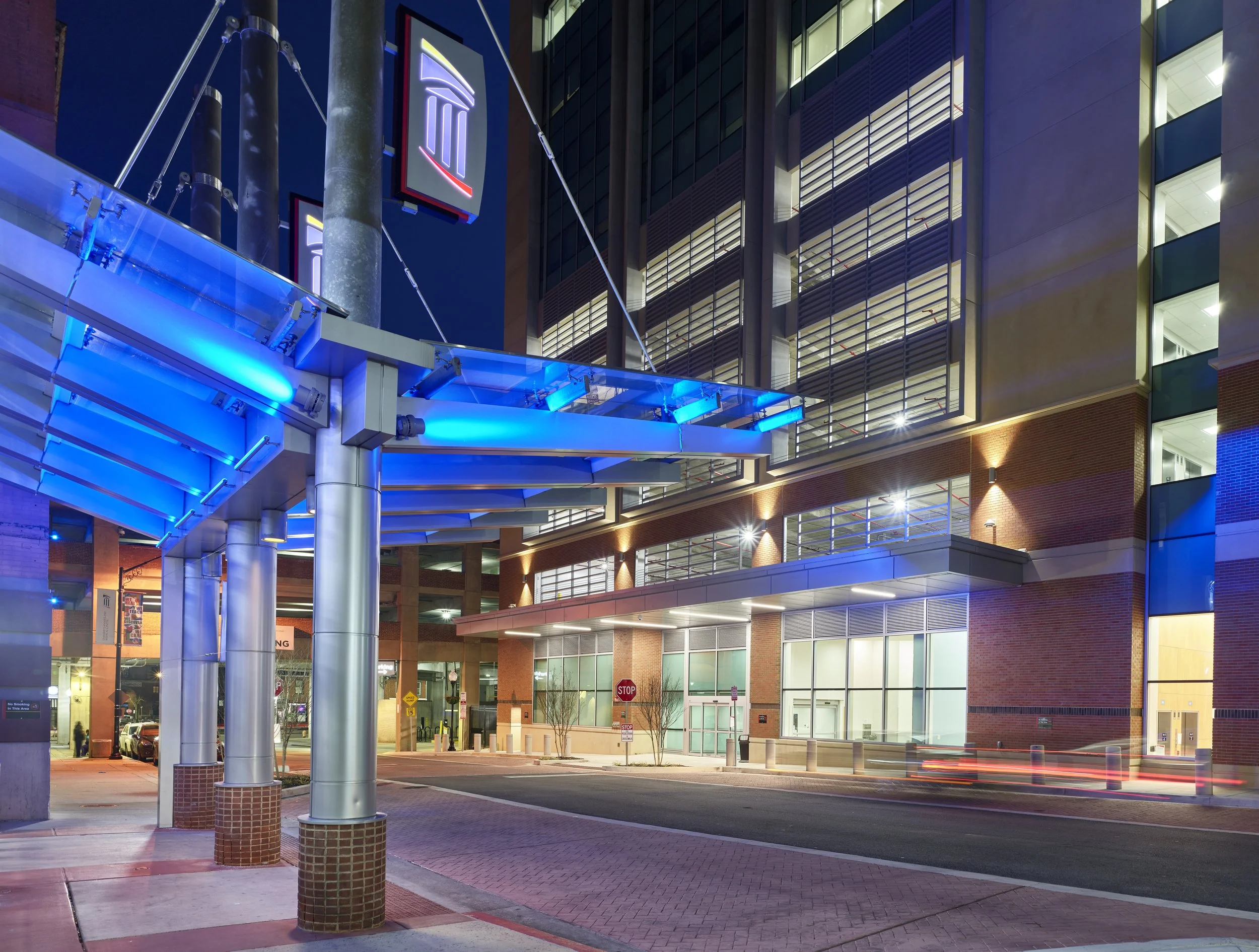Sustainability & LEED Certification
CRGA demonstrates a commitment to sustainability throughout all of our projects. Environmentally responsible design is one of the distinguishing components of our firm; we believe that we have a responsibility to leave our planet better than we found it. The vast majority our team members are LEED Accredited professionals, and we support and encourage new staff members in obtaining their certification. While not all of our clients choose to apply for LEED Certification, we design all of our projects, and our own office, utilizing sustainable practices.
Luminis Health Anne Arundel Medical Center
Our firm had the privilege of designing the first LEED Gold Certified hospital in the state of Maryland – Anne Arundel Medical Center. The project incorporated several sustainable features including two green roofs, rain gardens, step ponds and retaining walls to protect the Chesapeake Bay, and several details that increased efficiency and reduced waste. This facility won the Maryland Trailblazer Award for the commitment to pollution prevention and a demonstration of environmental leadership and was recognized by the U.S. Green Building Council as “LEEDing the Way for Healthcare.” Learn more about this project here.
“LEEDing the Way for Healthcare”
J. Kent McNew Family Medical Center
Luminis Health Anne Arundel Medical Center’s Mental Health Hospital is a place to heal, develop and thrive, and the inclusion of sustainable design elements helps their patients, families and staff do just that. The grand opening of this facility was in March, 2020, and the building has been designed to achieve LEED Gold. Learn more about this project here.
Some of the key sustainable design elements implemented in this building include:
Water conservation including low flow sinks, toilets and shower heads
Low VOC paints and interior materials with low odor and low emission for improved indoor air quality
Recycled and regional materials including carpet tile, ceiling tiles and steel
FSC certified wood products for all interior wood doors and architectural elements
Community connectivity to the surrounding city with access to public transportation and amenities
Bicycle storage and changing rooms to encourage staff to ride their bikes to work
Water efficient landscaping including landscaping indigenous to the area that does not require permanent site irrigation
Efficient LED lighting throughout the building that is more energy efficient and does not contain mercury
Furniture with recycled and sustainable components
Sustainable cleaning protocols that minimize impacts on the environment and are low odor for improved indoor air quality













