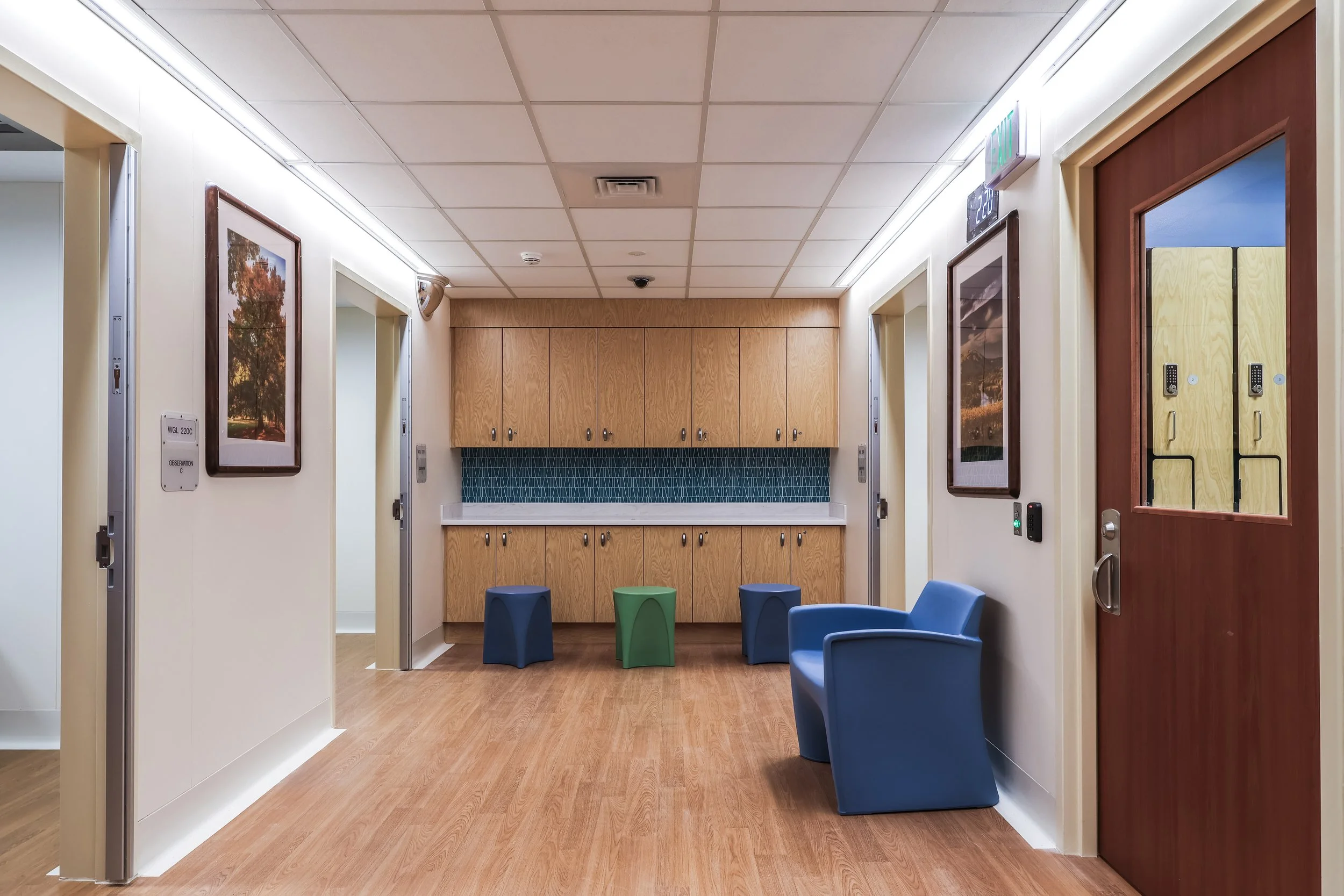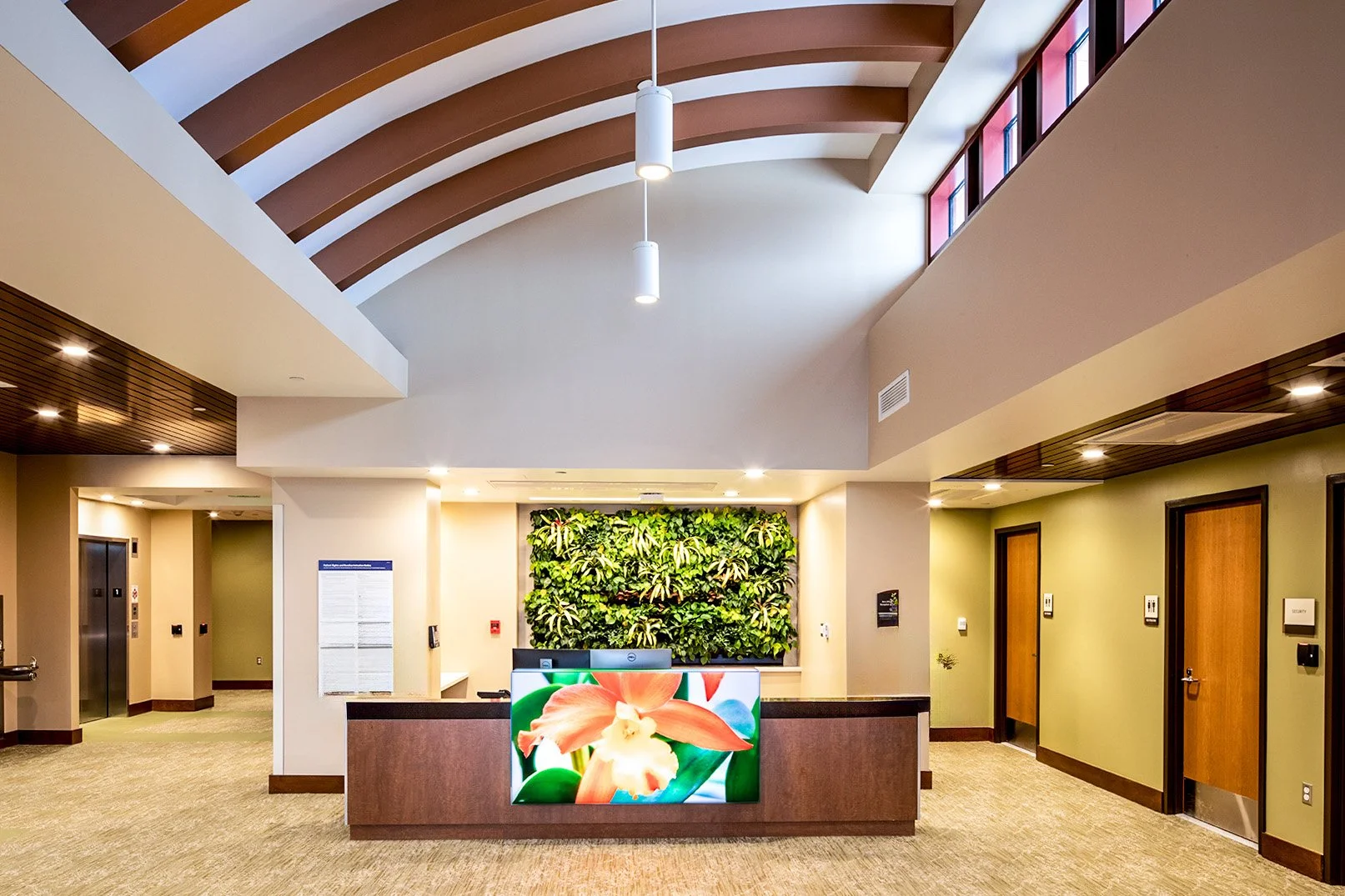OUR APPROACH TO
Acute Care
Acute care facility improvements are becoming increasingly focused on higher acuity services, Lean-driven operational efficiencies, HCAHPS scores, reimbursement models, capital/operational costs and, most importantly, patient and staff safety. These days, most health systems have less capital to spend on projects and need those dollars directed at point of care as opposed to hotel-like lobbies. We understand this and work within our clients’ budgets to develop effective solutions meeting the needs of patients, families, and caregivers.
Featured Projects
University of Maryland Medical Center
Pediatric Behavioral Health Suite
Baltimore, Maryland
The Pediatric Behavioral Health Suite at the University of Maryland Medical Center is a newly renovated space within the Emergency Department, designed by CRGA Design. See project.
Medstar Union Memorial Hospital
cath Labs #3 and #4
Baltimore, Maryland
CRGA has recently completed the design of a multi-use development for central Mexico City, including a 120-bed acute care hospital and a 130,000 square-foot medical office building. See project.
MedStar Washington Hospital Center
Hybrid Operating Room
WASHINGTON, D.C.
CRGA worked with MWHC leadership to create two new state-of-the-art hybrid operating rooms to support the cardiovascular service line as an integral component to the department’s strategic growth and vision. See project.
NEW! Live-Work wellness development
Mexico City, Mexico
CRGA has recently completed the design of a multi-use development for central Mexico City, including a 120-bed acute care hospital and a 130,000 square-foot medical office building. See project.
Luminis healthsystem
J. Kent McNew Family Medical Center
Annapolis, Maryland
The J. Kent McNew Family Medical Center, a new state-of-the-art mental health hospital. This facility was built to provide access to Anne Arundel County residents seeking mental health services. See project.
Anne Arundel Medical Center
Replacement Hospital & Master planning
Annapolis, Maryland
CRGA designed this 290,000 SF, eight story Acute Care Pavilion addition to the existing hospital, which was awarded the status of the first LEED Gold hospital in the state of Maryland. See project.
LUMINIS HEALTH ANNE ARUNDEL MEDICAL CENTER
NHP CATH LAB 4 RENOVATION
ANNAPOLIS, MARYLAND
CRGA Design partnered with Luminis Health Anne Arundel Medical Center to design a start-of-the-art Cardiac Catheterization Lab that provides the latest in technology and innovation to optimize patient care. See project.
HOWARD UNIVERSITY HOSPITAL
Cardiac Catheterization lab
Washington, D.C.
CRGA has developed a vast portfolio that spans all types of healthcare projects, and our work with Howard University hospital is a great example of our firm’s technical knowledge. See project.
Anne Arundel Medical Center
Pediatric Emergency Department
Annapolis, Maryland
The new Pediatric Care Center is a model for Patient-Centered Care, utilizing Lean thinking and incorporating a theme based on Annapolis and the Chesapeake Bay. See project.










