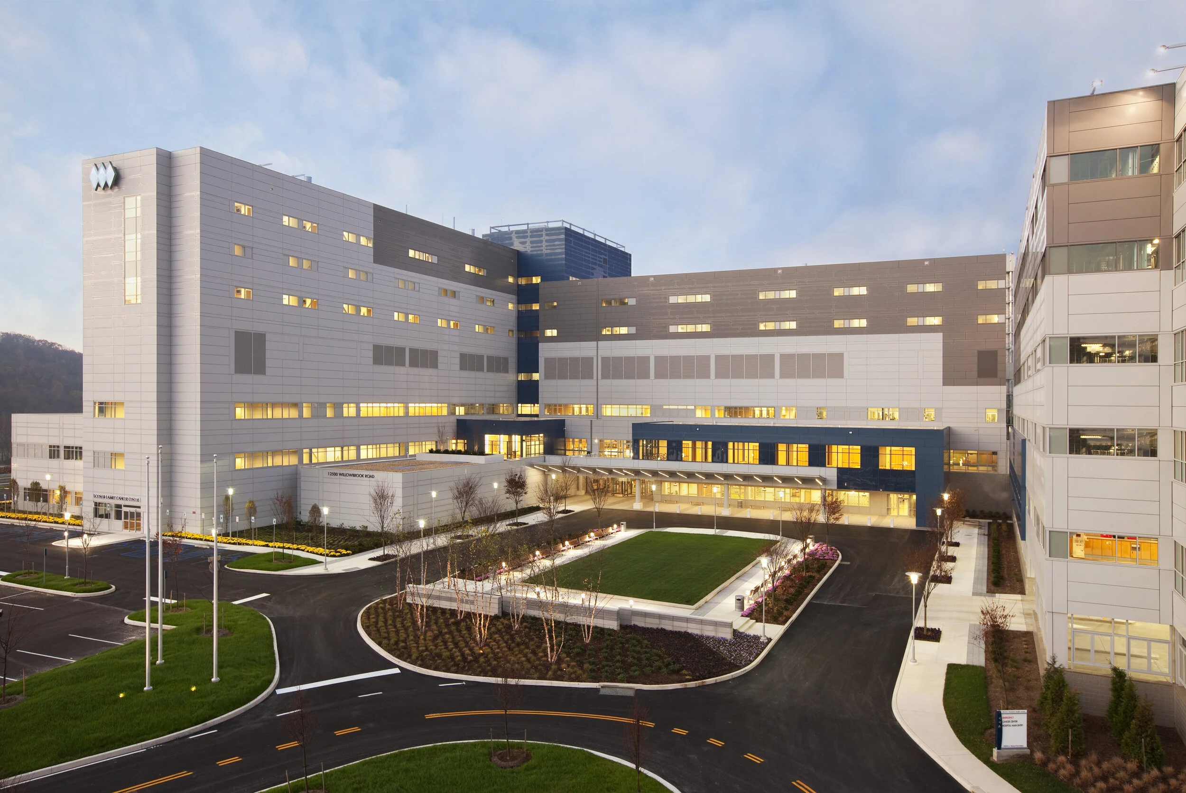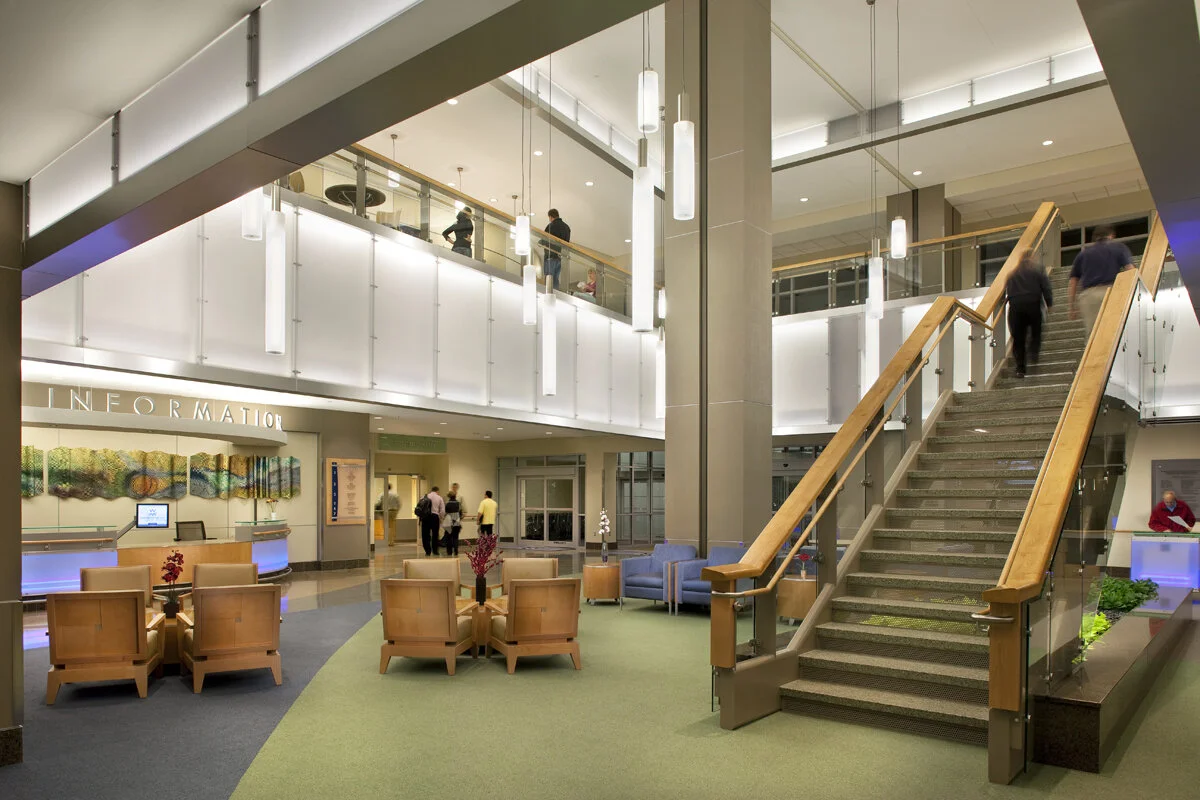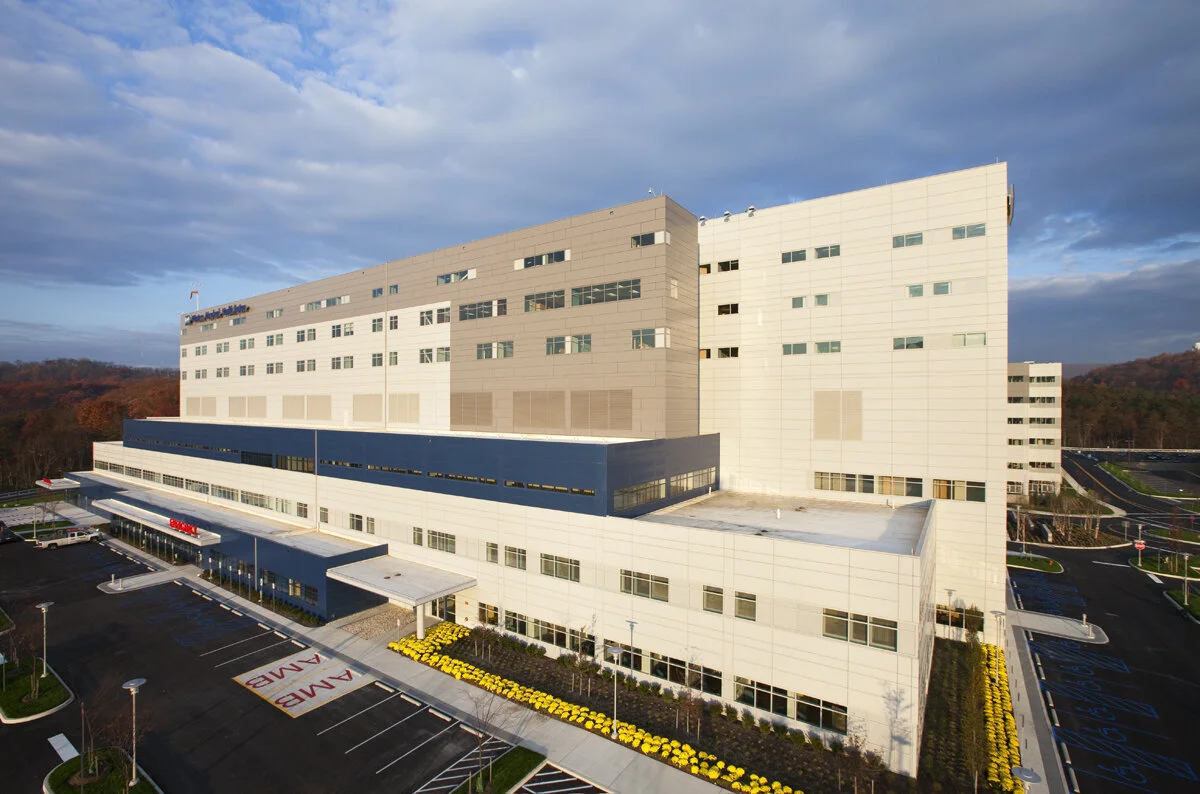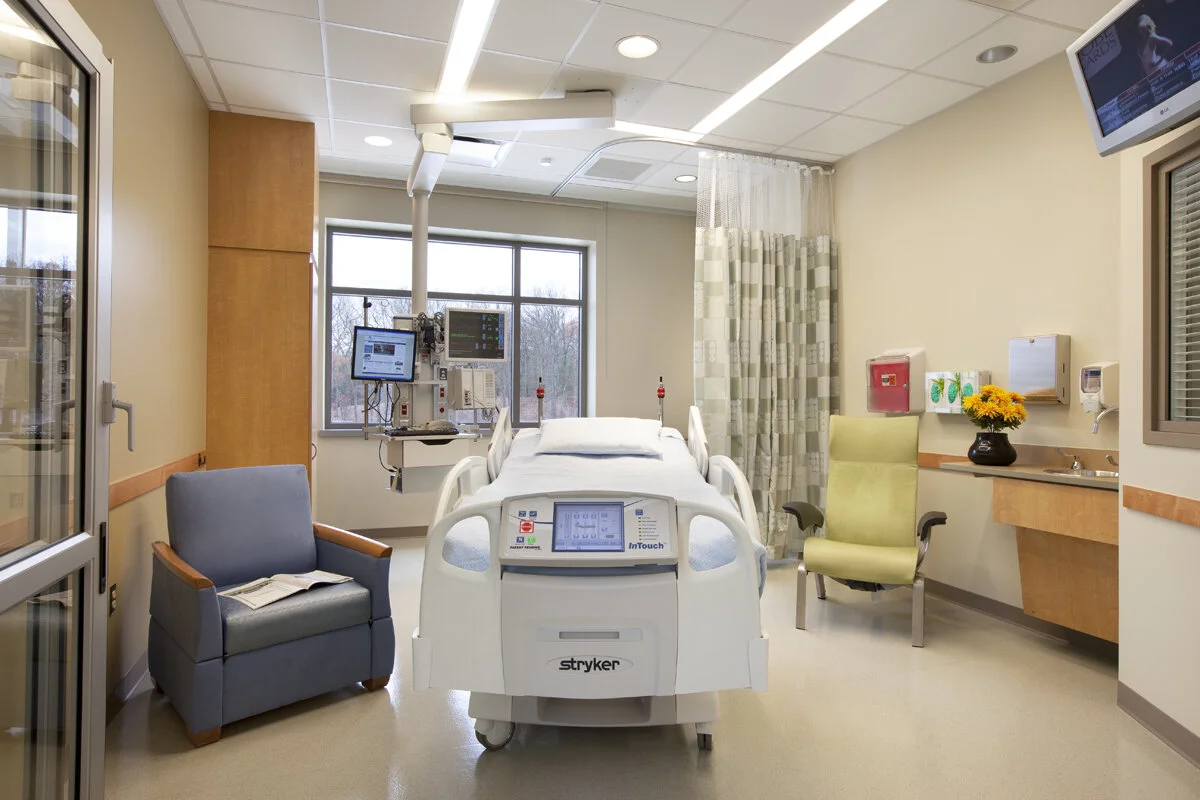About the Project
Cumberland, a town of 24,000 people, is in the rolling Appalachian Mountain country of western Maryland. It is a beautiful town, with many significant historic buildings. However, the aging infrastructure of the town’s two existing hospitals, constructed in the 1940’s and 1960’s respectively, has created the need for a new 275 bed, 590,000 sf replacement hospital to serve the region.
Geographically, it is virtually impossible to find a flat site big enough in Cumberland to accommodate the required program. As such, the proposed hospital is compact and employs a unique stacking arrangement to work with the sloping terrain. Diagnostics and treatment areas are contained within a three-story podium layered into the site with different access points at the first and second levels. Primary public access is at the lower east side, while service access climbs the slope and enters the hospital at the rear of the second level. To maximize grade area for parking and green space, the patient tower is stacked on top of the podium and an interstitial mechanical floor centrally located for efficiency. Most of the parking is accommodated on grade, with a large single tier of structured parking at the upper rear of the site with on-grade tuck-under spaces.
The site was also chosen for the opportunity to create a regional healthcare campus. An adjacent community college is a major provider of nursing and technical staff, and ancillary buildings will house the relocated county health facility as well as hospital administration.
*Please note this project was selected from the personal portfolio of CRGA’s Senior Vice President, Rolf K. Haarstad.




